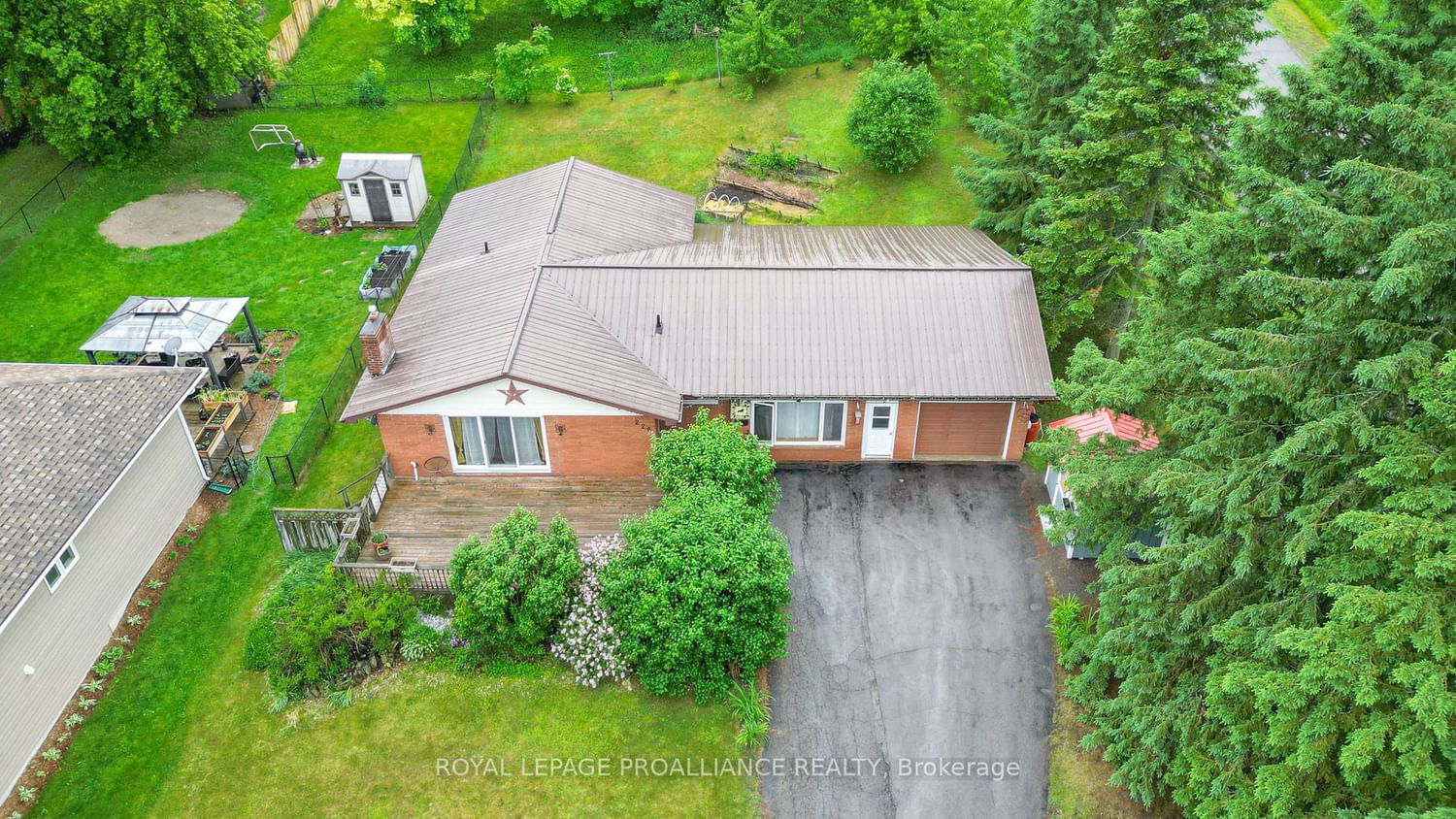$499,900
$***,***
3+1-Bed
2-Bath
1500-2000 Sq. ft
Listed on 5/28/24
Listed by ROYAL LEPAGE PROALLIANCE REALTY
Located in the charming village of Stirling, this all-brick bungalow is nestled on an oversized lot measuring 89' x 200' and surrounded by mature trees. The home features an inviting open concept living area with a beautiful kitchen and two cozy gas fireplaces. There are 3+1 bedrooms and two bathrooms, including a spacious main bathroom that measures 10x17 and comes with a luxurious whirlpool tub. Convenience is key with main floor laundry and an 11x27 four-season sun porch or heated workshop, providing versatile space for various needs. The living room opens up to a large 15x30 deck through patio doors, perfect for outdoor entertaining. Both the stove and dryer have been retrofitted for gas or electric use, and there's a gas hookup for a BBQ. The home is equipped with a durable metal roof and a 1.5 car garage (12x25) with both inside and outside entry, along with a garage door opener. The property also offers the possibility of creating an in-law suite, adding to its flexibility. Additional features include a large workshop and a double-wide paved driveway with a turnaround, ensuring ample parking space. The location is ideal, within walking distance to a park, heritage trail, and downtown Stirling. Nearby attractions include Oak Hills Golf Course, the Trent River, and the Stirling Theatre, providing plenty of recreational opportunities.226 William St in Stirling is perfect for those seeking a spacious, well-appointed home in a great location.
To view this property's sale price history please sign in or register
| List Date | List Price | Last Status | Sold Date | Sold Price | Days on Market |
|---|---|---|---|---|---|
| XXX | XXX | XXX | XXX | XXX | XXX |
| XXX | XXX | XXX | XXX | XXX | XXX |
| XXX | XXX | XXX | XXX | XXX | XXX |
| XXX | XXX | XXX | XXX | XXX | XXX |
| XXX | XXX | XXX | XXX | XXX | XXX |
| XXX | XXX | XXX | XXX | XXX | XXX |
| XXX | XXX | XXX | XXX | XXX | XXX |
Resale history for 226 William Street
X8380650
Detached, Bungalow
1500-2000
9+5
3+1
2
1
Attached
9
51-99
Central Air
Finished, Full
N
N
Brick
Forced Air
Y
$3,391.00 (2023)
< .50 Acres
200.06x89.67 (Feet)
